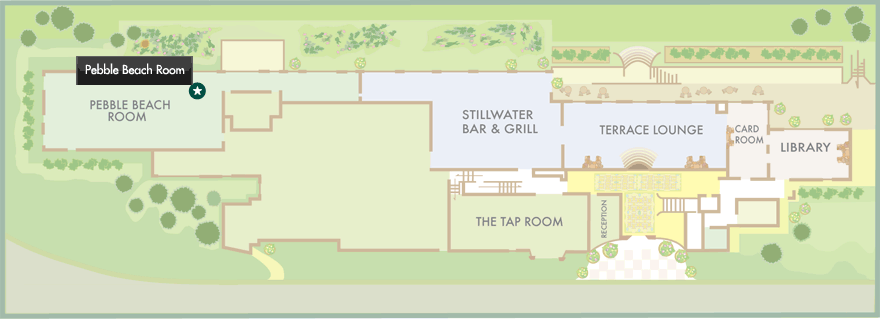View Floorplan

Located on the upper level of The Lodge at Pebble Beach, the Pebble Beach Room boasts a stately ambiance for large banquets and social functions. One side of the Pebble Beach Room opens onto a tiled outdoor terrace overlooking the 18th green of Pebble Beach Golf Links.
Schoolroom:
130
Conference:
70
Theatre:
170
U-Shape:
60
Hollow Square:
70
Reception:
250

The Pebble Beach Room can accommodate up to 250 for a reception and 150 for dinner with a dance floor.



